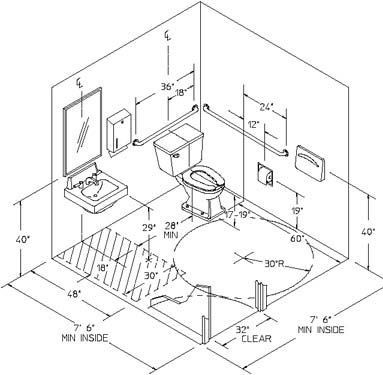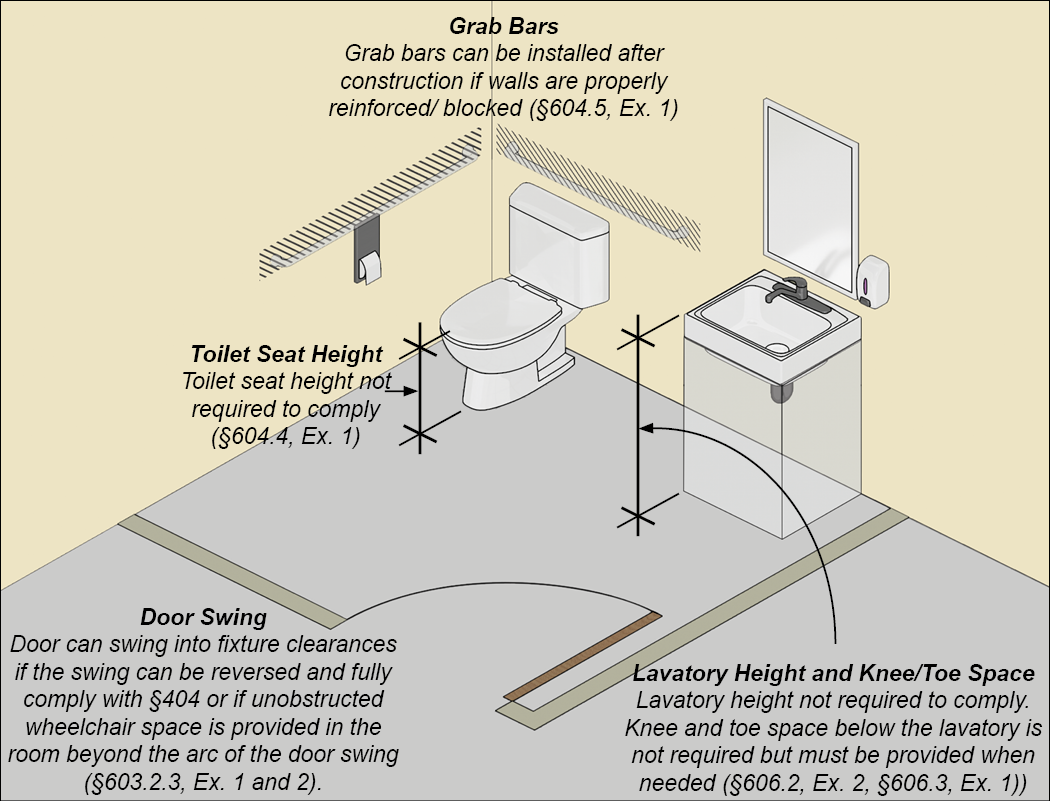ADA requirements for bathrooms ensure accessibility for individuals with disabilities. Key features include grab bars, accessible toilets, and proper door widths.
Designing a bathroom that meets ADA standards is crucial for creating inclusive spaces. These guidelines guarantee safety and usability for everyone, especially those with mobility challenges. Compliance helps avoid legal issues and enhances comfort. Features like accessible sinks, non-slip flooring, and adequate turning space make a significant difference.
Understanding these requirements not only promotes accessibility but also fosters a welcoming environment. Planning an ADA-compliant bathroom involves thoughtful layout and the right fixtures. This commitment to inclusivity benefits all users and contributes to a more equitable society. Implementing these standards leads to better functionality and greater independence for individuals with disabilities.
Introduction To Ada Bathroom Compliance
Understanding ADA bathroom compliance is essential for all facilities. The Americans with Disabilities Act (ADA) ensures everyone can access public spaces. Bathrooms are a critical area where accessibility must be prioritized. This section explores the importance of accessibility and the scope of ADA regulations.
The Importance Of Accessibility
Accessibility in bathrooms matters for various reasons:
- Inclusivity: Everyone deserves equal access to facilities.
- Safety: Accessible designs help prevent accidents.
- Legal Compliance: Avoid fines and legal issues.
- Enhanced Experience: Makes visits comfortable for all users.
Accessible bathrooms benefit not just individuals with disabilities. Families, the elderly, and caregivers also appreciate these features.
Scope Of Ada Regulations
ADA regulations cover various bathroom elements. Key areas include:
| Element | ADA Requirement |
|---|---|
| Stalls | At least one stall must be accessible. |
| Grab Bars | Must be installed in accessible stalls. |
| Sinks | Must allow knee clearance and be height-appropriate. |
| Doors | Must be easy to open with minimal force. |
Facilities must comply with these standards. Understanding the scope helps in creating accessible spaces.
Key Ada Bathroom Requirements
The Americans with Disabilities Act (ADA) sets standards for accessible bathrooms. These rules ensure everyone can use facilities safely. Understanding these requirements is essential for compliance. Below are key areas to consider.
Door And Entry Specifications
Doors and entries must be wide enough for wheelchair access. Here are the key specifications:
- Door Width: Minimum of 32 inches clear.
- Door Height: At least 80 inches high.
- Threshold Height: No more than ½ inch for sliding doors.
- Hardware: Easy to grip, such as levers or push plates.
- Opening Force: Should not exceed 5 pounds.
Ensure that the door swings outward or slides. This provides more space inside the bathroom.
Sink And Countertop Standards
Sinks must be accessible to all users. Here are the important standards:
| Feature | Requirement |
|---|---|
| Height: | Max 34 inches from the floor. |
| Clearance: | At least 27 inches for knee space. |
| Faucet Type: | Hand-operated or automatic. |
| Soap Dispenser: | Must be within reach. |
Countertops should allow for easy access. Install grab bars nearby for added support.
Toilet Stall Dimensions And Facilities
Understanding the ADA requirements for toilet stalls is crucial. These dimensions ensure accessibility for everyone. Proper facilities create a comfortable experience for all users. This section covers important aspects like grab bars and toilet seat height.
Grab Bars Installation
Grab bars offer essential support. They help users navigate the restroom safely. Here are the installation guidelines:
- Install bars 33 to 36 inches above the floor.
- Place bars 1.5 inches from the wall.
- Use a minimum of two grab bars.
Grab bars must support at least 250 pounds. They should be horizontal or vertical, depending on stall layout. Ensure the bars are slip-resistant for user safety.
Toilet Seat Height Guidelines
Toilet seat height is crucial for accessibility. The recommended height is between 17 and 19 inches from the floor. Here are some key points:
- Standard toilets often measure 15 inches.
- Consider using comfort-height toilets for better access.
- Adjust the height based on user needs.
Check that toilet seats are easy to use. They should accommodate users with various needs. A well-placed toilet seat improves safety and comfort.
| Type of Toilet | Height (inches) |
|---|---|
| Standard | 15 |
| Comfort Height | 17-19 |
Consider these guidelines to ensure compliance. Proper toilet stall dimensions improve accessibility and safety for everyone.
Shower And Bathtub Compliance
Ensuring your bathroom meets ADA requirements is vital for accessibility. Showers and bathtubs must accommodate all users. This section explores the key elements for accessible shower design and bathtub seats and controls.
Accessible Shower Design
Accessible showers need special features. These features help users with disabilities. Here are some important aspects:
- Zero-Entry Design: No step to enter the shower.
- Grab Bars: Installed on the walls for support.
- Non-Slip Flooring: Reduces the risk of slipping.
- Adjustable Showerhead: Can be moved to different heights.
Shower dimensions also matter. A minimum space of 30 inches by 60 inches is recommended. This allows enough room for wheelchair users.
Bathtub Seats And Controls
Accessible bathtubs must have specific features. These ensure safety and usability:
| Feature | Description |
|---|---|
| Built-In Seats | Seats should be stable and at least 17 inches high. |
| Easy-to-Reach Controls | Controls must be within arm’s reach from a seated position. |
| Slip-Resistant Surface | Bathtub surface should be non-slip for safety. |
Proper installation of these features makes a significant difference. Safety and comfort should always be priorities. Compliance with ADA standards enhances bathroom accessibility for everyone.
Signage And Alarms
Effective signage and alarms are essential in ADA-compliant bathrooms. They ensure all users can navigate safely. Proper signs help everyone understand the layout. Visual alarms alert users in case of emergencies.
Visual Alarms
Visual alarms play a vital role in bathroom safety. They provide clear alerts for individuals with hearing impairments. Bright flashing lights are common visual alarms.
- Use high-contrast colors for visibility.
- Place alarms at eye level.
- Ensure alarms are easily accessible.
Install these alarms near exits and critical areas. This helps ensure everyone can respond quickly during emergencies.
Braille Signage Requirements
Braille signage is crucial for individuals with visual impairments. It provides essential information about facilities. Signs should meet specific size and placement standards.
| Requirement | Detail |
|---|---|
| Height | Must be mounted 48 inches from the floor. |
| Text Size | Minimum 5/8 inch in height. |
| Contrast | High-contrast colors for easy visibility. |
| Location | Place signs near doorways and on walls. |
Signs must include important information like restroom type and accessibility features. Ensure the Braille is clear and properly aligned. This allows users to find facilities with confidence.

Credit: www.rethinkaccess.com
Designing For Wheelchair Accessibility
Creating bathrooms that are wheelchair accessible is vital. It ensures comfort and independence for all users. This section highlights essential design features. Focus on space requirements and suitable surfaces.
Turning Space Requirements
Wheelchair users need enough room to turn around. The ADA specifies minimum turning space. Here are the key measurements:
| Turning Space Type | Dimensions |
|---|---|
| Minimum Clear Floor Space | 60 inches (diameter) |
| Turning Radius | 36 inches |
Consider these points:
- Place fixtures away from walls.
- Ensure door swings do not block turning space.
- Use rounded corners on countertops.
Floor And Ground Surfaces
Choosing the right floor surface is crucial. It should be safe and easy to navigate. Here are some suitable options:
- Non-slip tiles: Great for wet areas.
- Low-pile carpet: Soft and easy to move on.
- Vinyl flooring: Durable and easy to clean.
Avoid these surfaces:
- Thick carpets.
- Glossy tiles.
- Rugs that can slip.
Ensure floors are level. This prevents tripping hazards. Smooth transitions between areas are essential. Follow these guidelines to create accessible bathrooms.
Practical Tips For Ada Bathroom Compliance
Ensuring your bathroom meets ADA compliance is essential. It helps everyone use the space comfortably. Here are some practical tips to guide you.
Conducting An Accessibility Audit
An accessibility audit checks if your bathroom is ADA compliant. Follow these steps:
- Measure door widths. They should be at least 32 inches.
- Check grab bars. They need to support 250 pounds.
- Inspect sinks. They should be 34 inches high.
- Look at toilet heights. They must be between 17 to 19 inches.
- Ensure clear space. A 60-inch turning radius is ideal.
Document your findings. This helps track improvements. Use a checklist for easy reference.
Common Compliance Mistakes
Many make simple mistakes in ADA compliance. Here are common errors:
| Common Mistakes | Description |
|---|---|
| Incorrect Door Width | Doors less than 32 inches restrict access. |
| Missing Grab Bars | Not installing grab bars can lead to falls. |
| Improper Sink Height | Sinks above 34 inches are hard to reach. |
| Toilet Height Issues | Toilets not within 17-19 inches create problems. |
| Insufficient Space | Not allowing a 60-inch turning radius affects mobility. |
Check your bathroom for these mistakes. Correcting them enhances safety and accessibility.

Credit: prestigedistribution.com
Legal Implications And Benefits
Understanding the legal implications of ADA requirements for bathrooms is crucial. Non-compliance can lead to lawsuits and hefty fines. However, building an ADA-compliant bathroom offers many benefits. These benefits extend beyond legal safety, enhancing accessibility and comfort for all users.
Avoiding Ada Lawsuits
Compliance with ADA standards is essential to avoid legal troubles. Here are key points to consider:
- Know the Guidelines: Familiarize yourself with ADA regulations.
- Regular Audits: Conduct regular audits of your facilities.
- Training Staff: Train employees on ADA compliance.
- Document Changes: Keep records of modifications made.
| Action | Consequence of Non-Compliance |
|---|---|
| Failing to install grab bars | Possible lawsuits and fines |
| Not providing accessible stalls | Negative publicity and legal action |
| Ignoring signage requirements | Increased liability risks |
Benefits Of An Ada-compliant Bathroom
Creating an ADA-compliant bathroom offers numerous advantages:
- Wider Audience: Attract more customers.
- Improved Safety: Reduce accidents and injuries.
- Enhanced Reputation: Gain respect from the community.
- Increased Accessibility: Make facilities usable for everyone.
Investing in ADA compliance is not just about following the law. It’s about fostering inclusivity and respect for all individuals. An accessible bathroom improves the experience for everyone.

Credit: allthingsinspector.com
Frequently Asked Questions
What Are Ada Requirements For Bathrooms?
ADA requirements for bathrooms include accessible stalls, grab bars, a minimum width of 60 inches, proper sink height, and clear floor space. Toilets must be between 17 and 19 inches high. Signage should include Braille and raised letters for better accessibility.
Compliance ensures equal access for all individuals.
How To Make A Bathroom Ada Compliant?
To make a bathroom ADA compliant, install grab bars near the toilet and shower. Ensure a wheelchair-accessible layout with a minimum 60-inch turning radius. Use a comfort-height toilet and provide a roll-in shower. Maintain a clear path to fixtures and keep floor surfaces non-slip for safety.
How Far Off The Wall For Ada Toilet?
For ADA-compliant toilets, the minimum distance from the wall should be 16 inches. This ensures accessibility for users. The maximum distance is 18 inches. Always check local codes for specific requirements. Proper spacing enhances safety and comfort in restroom facilities.
What Are Ada Bathroom Requirements Sinks?
ADA bathroom requirements for sinks state they must be 34 inches high. The sink should allow for knee clearance of at least 27 inches. Faucets must be operable with one hand and require no tight grasping. This ensures accessibility for individuals with disabilities.
Conclusion
Ensuring ADA compliance in bathroom design is essential for accessibility. Properly designed spaces benefit everyone, promoting inclusivity. By following ADA requirements, you create safe and functional environments. Stay informed about guidelines to enhance usability. Prioritizing accessibility reflects a commitment to community well-being and support for all individuals.
